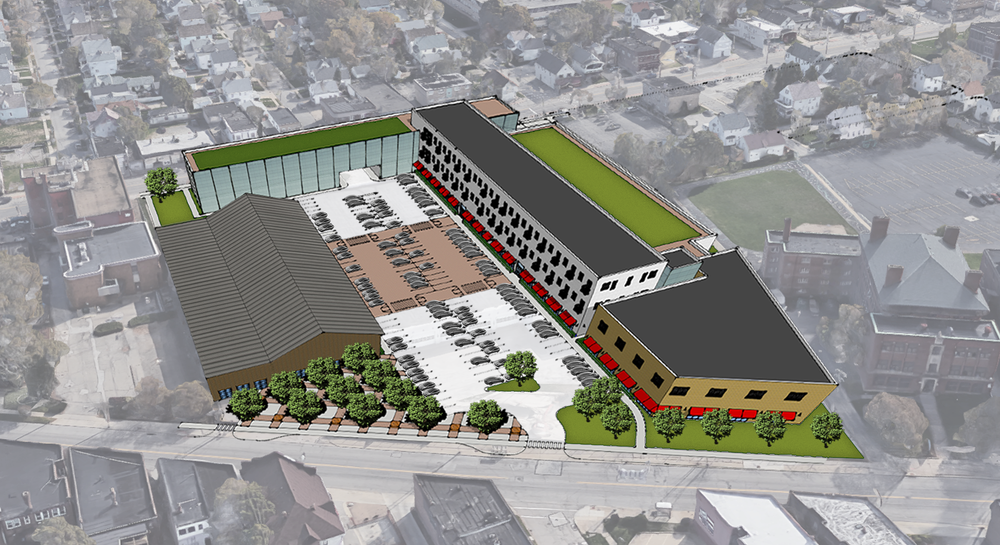[Pd] Planning + Design Projects that Move
-
Facilitating the aspirations and concerns of stakeholders to develop inspiring and actionable visions, whether for an entire community, a specific area of interest, or along interstitial and transitional spaces. These plans often go beyond the typical “comp” plan and become a hybrid land use/urban design plan with a slate of implementation strategies. This helps ensures that no Public Square plan is ever put on a shelf never to be heard from again!
-
Architecture and nature meets planning, with scale, texture, lighting, ecology, and pedestrian sensibilities as primary considerations. The value of departing the 2D planning document is the ability to create three-dimensional places that engage the senses and endear residents, visitors, shoppers, and other stakeholders to the places you need to succeed.
-
District-level strategies to stimulate new markets and reinvigorate stagnant ones. These strategies are never as simple as looking at macro economic trends and local spending patterns to see what franchise would do well and where. Successful strategies combine this knowledge with keen planning and design sensibilities to ensure that investments in infrastructure and tenant recruitment are sustained by environments that people enjoy being in (and maybe go out of their way to return to).
-
Resolving project design and client intent at the smallest scale, where details and craft matter. This matters because architectural and interior design are both venues able to be experienced by client groups, decision makers, and the public at large. This is where broader design concepts are either validated or undercut.
-
This service leverages graphic and industrial design to conceptualize, fabricate, and install low-maintenance navigation and recognition systems. At their best, these systems help people innately understand where they are, how to get where they are going, and feel excited about the process in the meantime.
-
At its simplest, these services author the rules and requirements to protect the places we love and create others anew. In more detail, municipalities everywhere have the ability to shape their built environment and can do so in ways that are developed through consensus. Zoning ordinances and design guidelines are two common tools to guarantee the quality and function of a place is as the community intended.
Facilitating processes that assemble diverse stakeholders to create a collective vision for the places they care about is at the heart of Public Square’s passion and expertise. Talent and experience in equal measure are needed to facilitate plans and development strategies that can be both aspirational and practical. Indexing these plans to collaboratively-developed and detailed implementation strategies ensures that these deliverables will become living documents that guide the future instead of being victim to it.
















