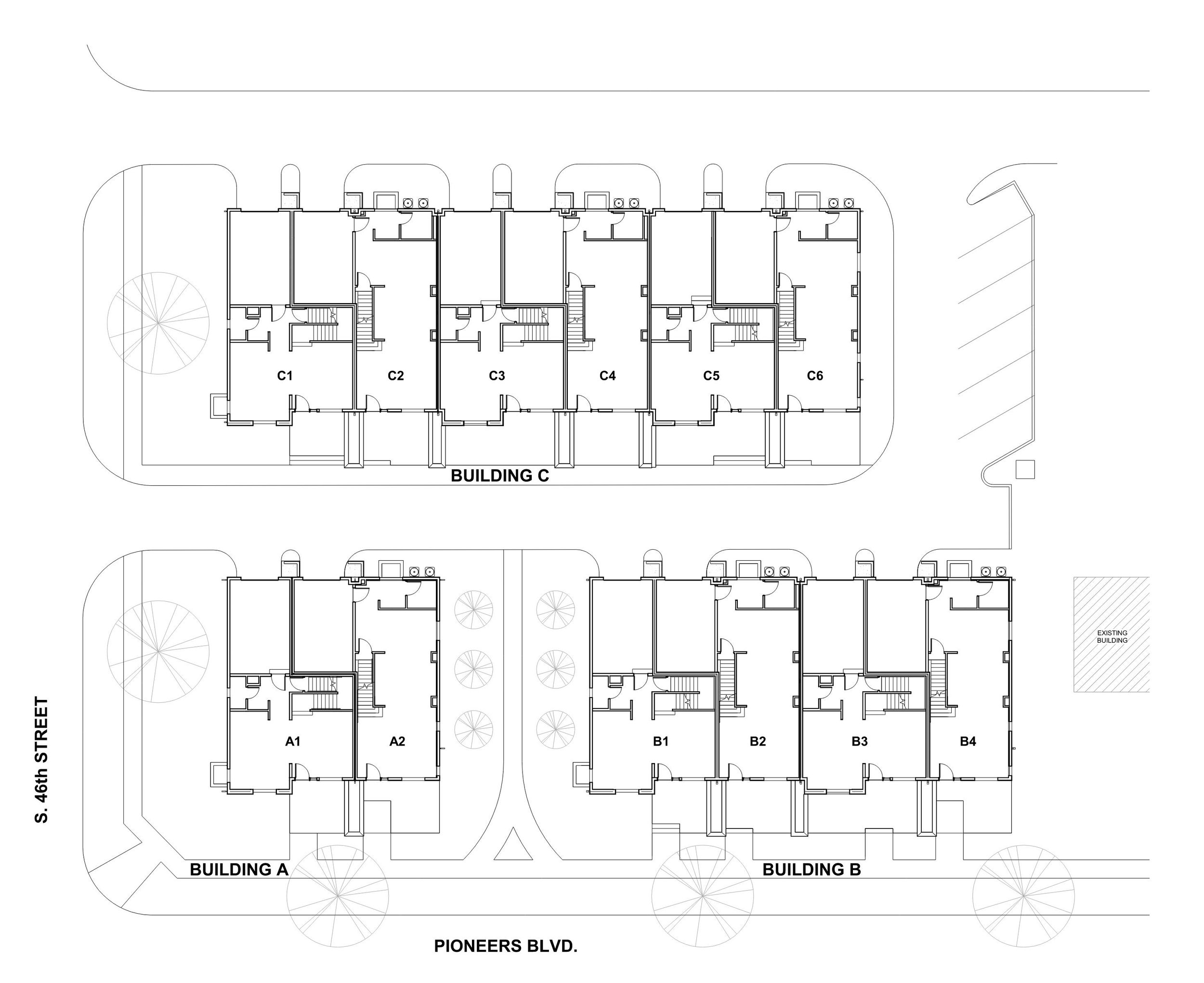Promenade at Pioneers Mixed-Income Housing
-
Mixed-Income Row Homes | $6Mn | 12 units | 2021-2025
-
NeighborWorks Lincoln, Developer
Sinclair Hille Architects
Brester Construction, Estimating
Olsson Associates, Civil
Engineering Technologies, Inc., MEP
Structural Design Group
Blake Builders, Construction
Nebraska Realty, Sales -
AARP, Grant
City of Lincoln, TIF & DPA
Lincoln Community Foundation, Predevelopment
Nebraska Department of Economic Development, Trust Fund & ARPA
NeighborWorks Lincoln
Security First Bank -
Land Acquisition, Site Planning, Feasibility Study, Conceptual Design, Project Financing, Capital Assembly, Owner’s Representation
-
41°52’83.3”N, 81°58’47.”W
(Lincoln, Nebraska)
The Promenade at Pioneers reimagines a community garden site as an opportunity for first time and mixed-income homeownership. The innovative development will feature twelve beautifully-designed and constructed rowhomes at the footsteps of the Union College district in Lincoln, Nebraska. The project will leverage various gap sources, including the Nebraska Affordable Housing Trust Fund, American Rescue Plan Act (ARPA), and tax-increment financing to deliver five (40%) of the units to households earning less than 65% of Area Median Income. The affordability of these specific units will be permanently protected by a community land trust that will ensure any future resales are to buyers with similar incomes. The remainder of units will be sold on the open market (beginning in the mid $300s) when construction is expected to be complete, in mid 2025.
The site, which had served as a community garden for more than fifteen years, was purchased in 2021 (the garden was relocated to a preferred site adjacent to the neighborhood library). The homes range from 1,800 to 2,200 square feet and are set up as 2 to 3BR/2.5BA (depending on buyer options) with a semi private patio and protected balcony. Full basements in ten of the twelve units will accommodate up to two additional bedrooms, a full bath, and/or a secondary living area. In keeping with an emphasis on dignity as a core value, the affordable homes will be indistinguishable from their market rate neighbors.
More information available HERE
Project advanced with NeighborWorks Lincoln
Garden Site, ca.2021
Initial Massing Layout
Site Plan (SHA, Olsson)
Approved Development
Unit Pairing Elevation
Unit Pairing View
Unit 1 Plans
Unit 1 Kitchen
Unit 1 Living
Unit 2 Plans
Unit 2 Living
Unit 2 Kitchen
Northern Units View
Unit 1 Walk-Thru (Sinclair Hille Architects)
Unit 2 Walk-Thru (Sinclair Hille Architects)















