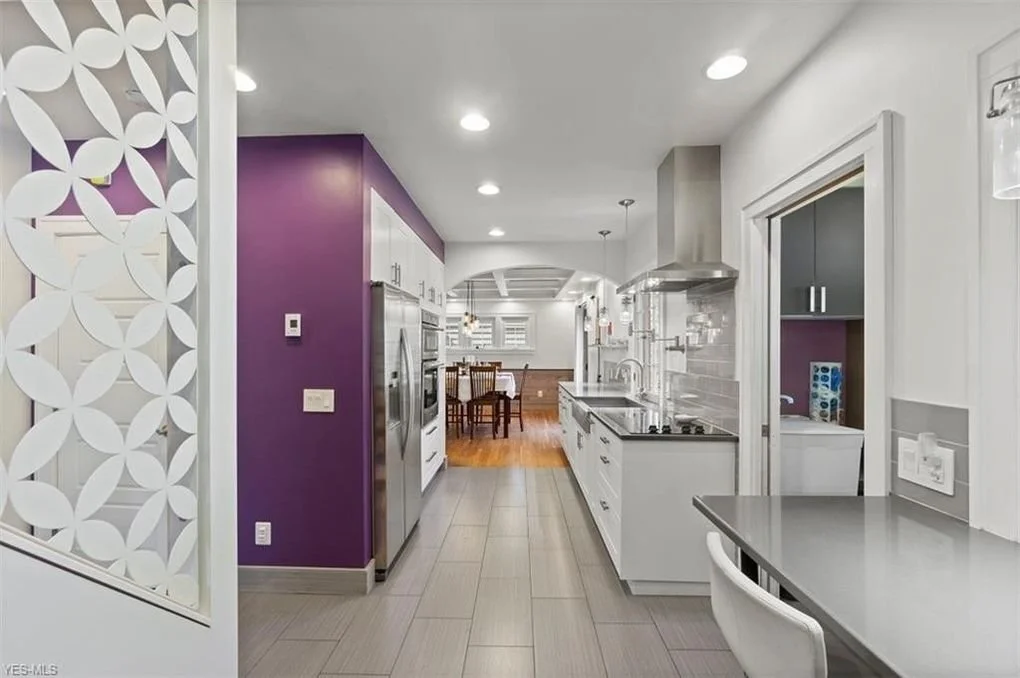A Thoughtful Modernization of an Historic Home
-
2,400 SF | $160K | 2016-2020
Renovation of Private Reside ca. 1917 -
Calvetta Brothers, Tile
Bill Farr, Drywall
IMAX Industries, Custom Metal
Integrity Windows
North Central Insulation
Rocksolid Surfaces, Counters
Eric Swoboda, Plumbing
Time Electric
Verne & Ellsworth Hann, Mechanical -
Privately Financed
-
Architectural and Interior Design, Palette, Framing, Millwork, Finishes
-
41°30'01.8"N 81°35'43.3"W
(Cleveland Heights, Ohio)
This renovation transformed a 1917 shingle style private residence with a series of interior strategies that prioritized comfort, function, and harmony with the home’s basic historic layout and amenities. A whole house electrical upgrade (with split panels) and new roof set the stage for a dramatic transformation with a transitional palette and elegant details.
On the main level, a compact service kitchen with a detached pantry and dining booth gave way to a galley kitchen with farmhouse sink, quartz counter, and radiant ceramic floor. The previous footprint became an eat-in baking prep station and coffee bar accented with a custom metal panel at the strair. A new half bath on the main level combined minimalist white porcelain fixtures with exposed brick from the rear of the historic chimney. The dining room was treated to a coffered ceiling, acid-treated cedar wainscotting, and bar. Upstairs, a Jack-and-Jill bedroom arrangement was reconstituted to create higher amenity storage and bathing amenities and nursery complete with integrated game shelves, cafe shutters, and recessed ceiling with indirect lighting scheme. A primary suite was orchestrated to accommodate an alcove with integrated storage, lighting, and accent wall, a walk-thru closet, and new primary bath with dual vanities, tub/jacuzzi spa platform and radiant ceramic floors. An attic bedroom was opened up on one side to be joined with the primary bedroom (via cantilevered balcony) as a lofted office space.
Plans can be seen HERE
Front Elevation
Front Entry, before
Front Entry, after
Living Area, before
Living Area
Living Area, before
Living Area
Study, before
Study
Kitchen, before
Baking Prep/Coffee Bar
Dining Room, before
Dining Room
Diner Booth, before
Kitchen
Kitchen, before
Kitchen
Kitchen Galley
Kitchen Closet, before
New Half Bath
Corridor, before
Corridor
Guest Bedroom, before
Guest Bedroom
Jack & Jill Bath, before
Jack & Jill Bath
Bedroom, before
Nursery
Nursery Closet, Entry
Bedroom, before
Primary Bath
Primary Bath Vanity
Bedroom, before
Primary Bath
Primary Bedroom, before
Primary Bedroom
Primary Bedroom Alcove, Loft
Loft Bedroom, before
Office Loft
Loft Bedroom, before
Office Loft
Loft Bedroom, before
Office Balcony
Stone Patio + Trellis














































