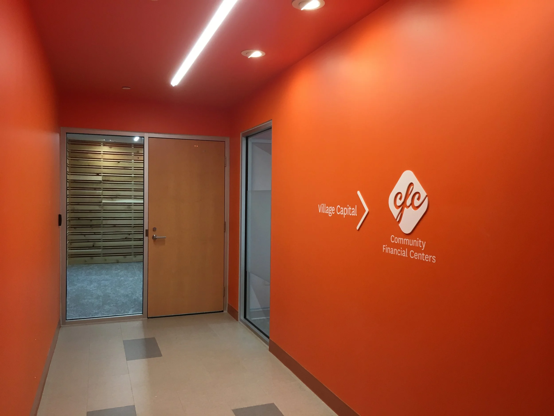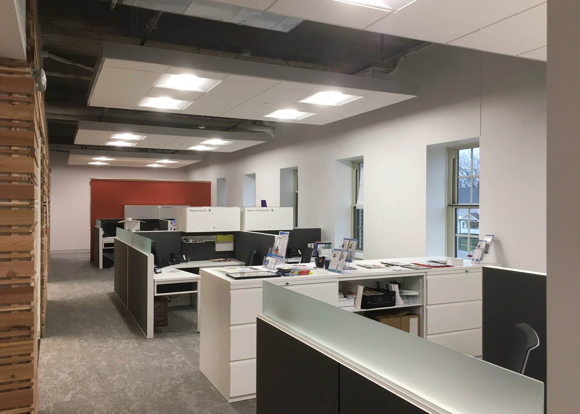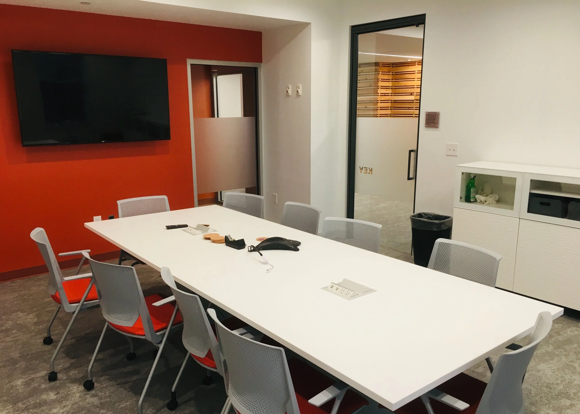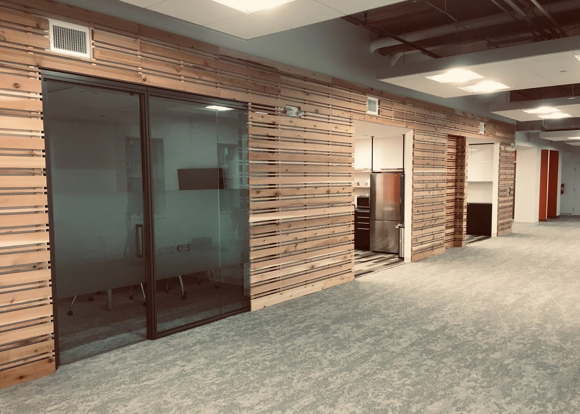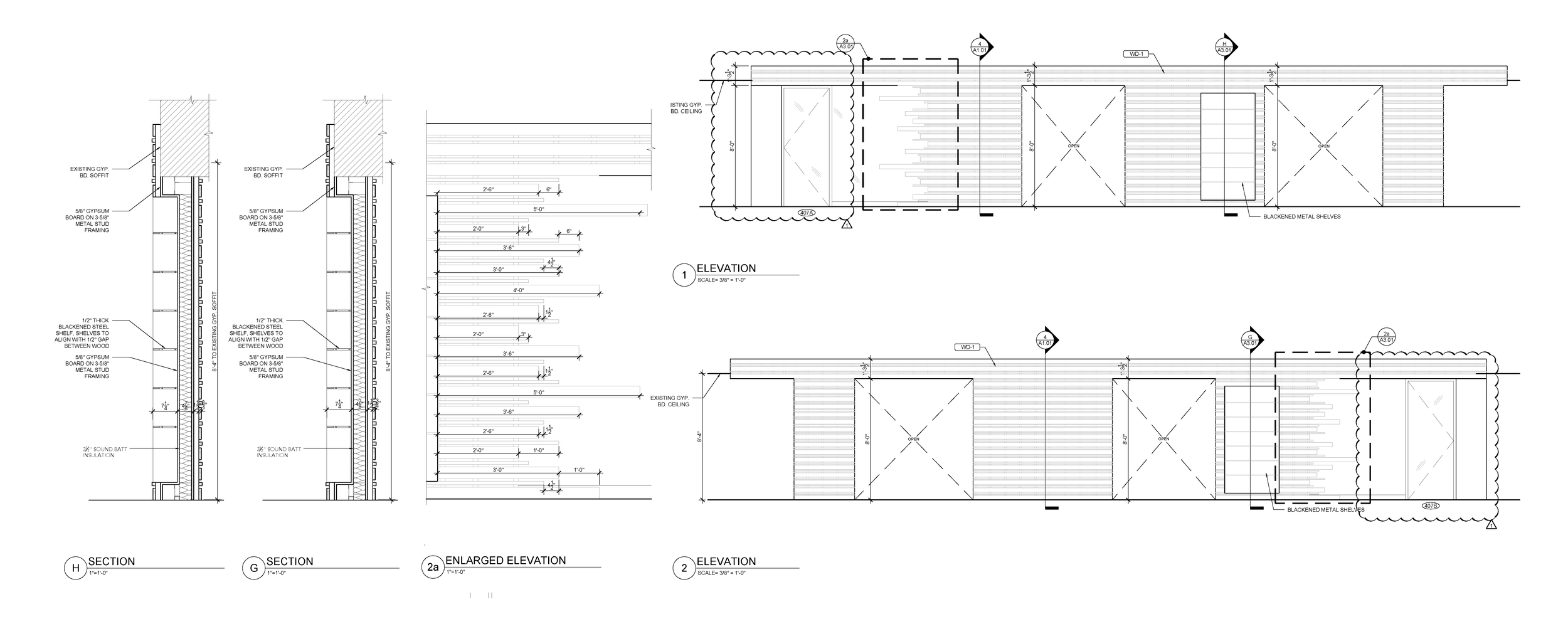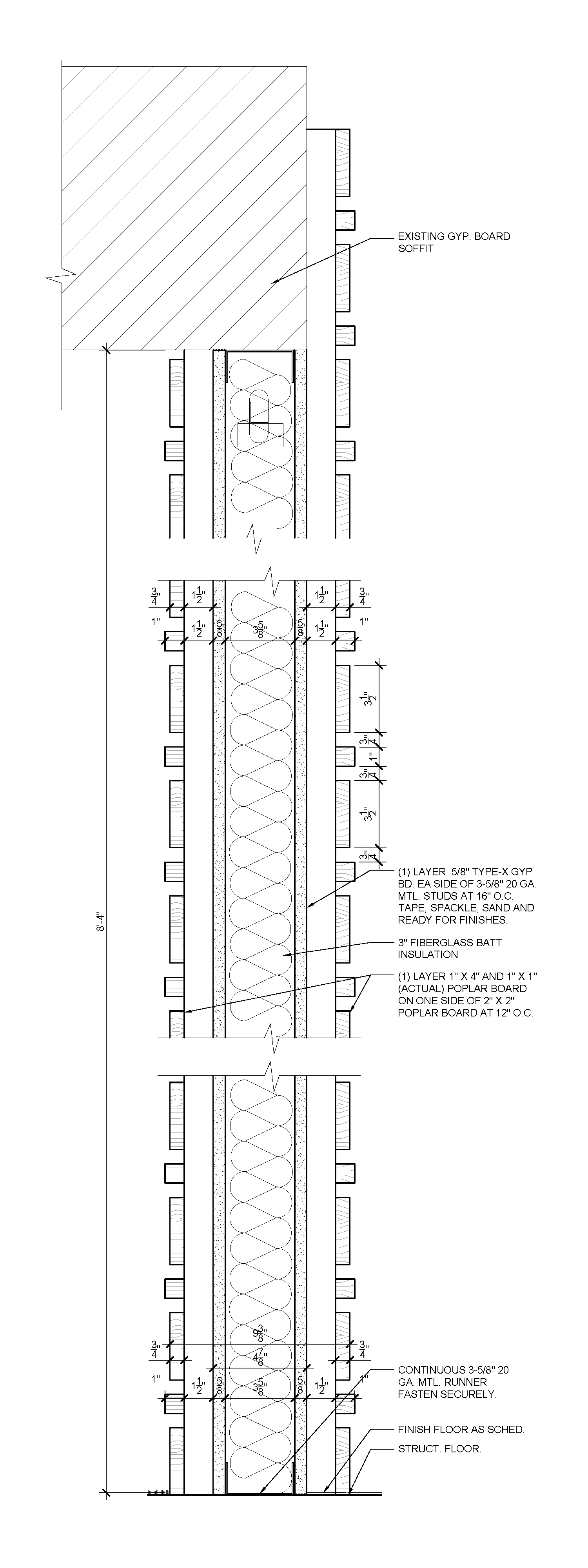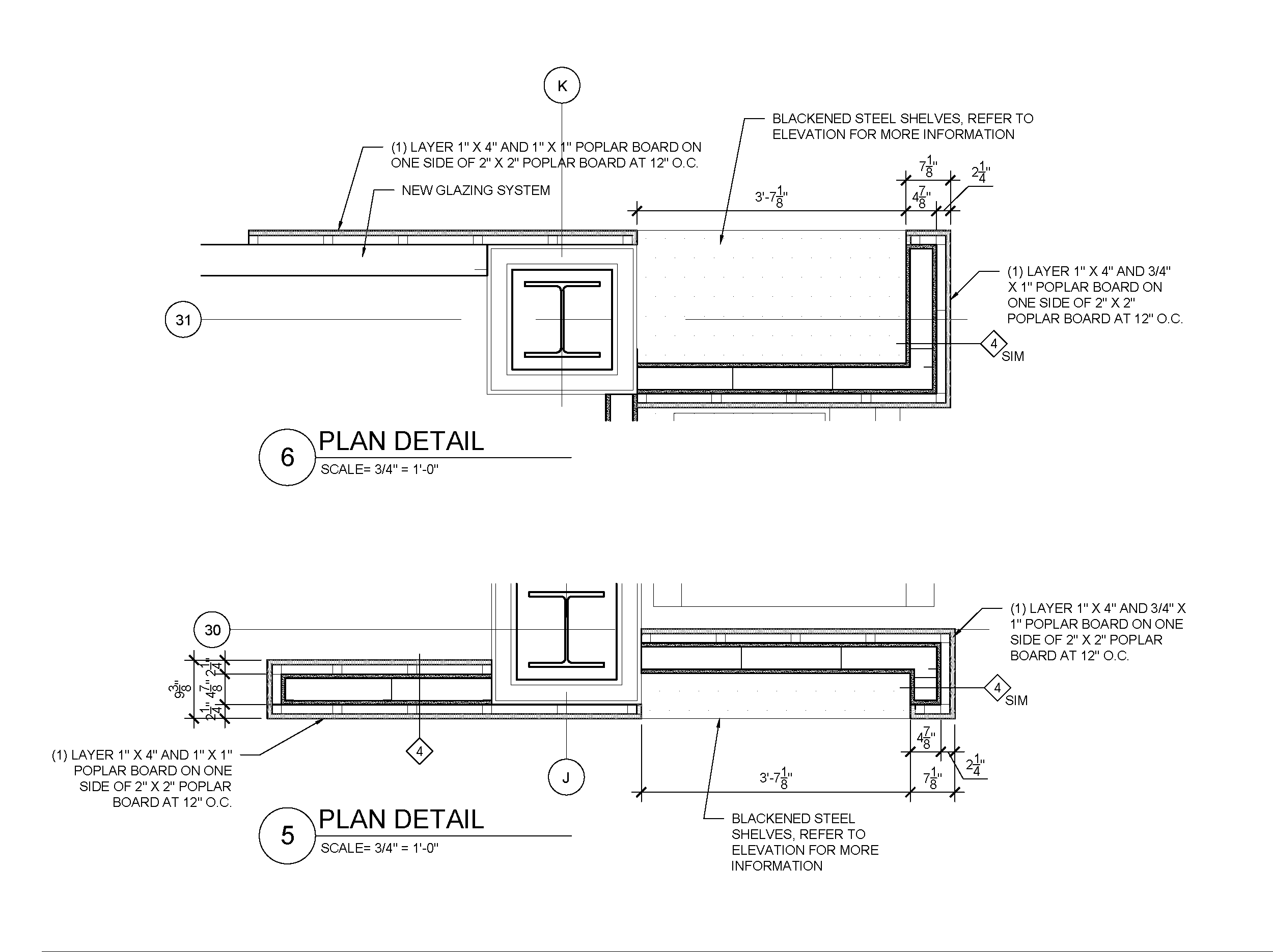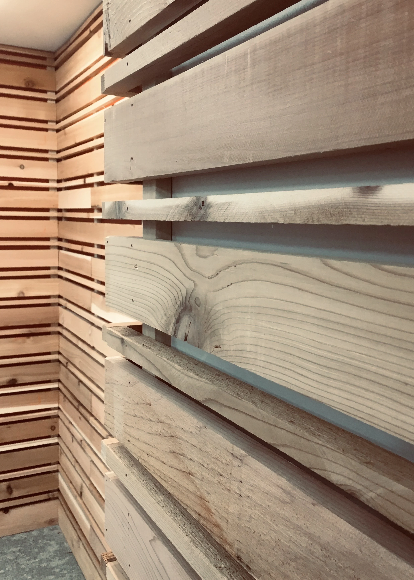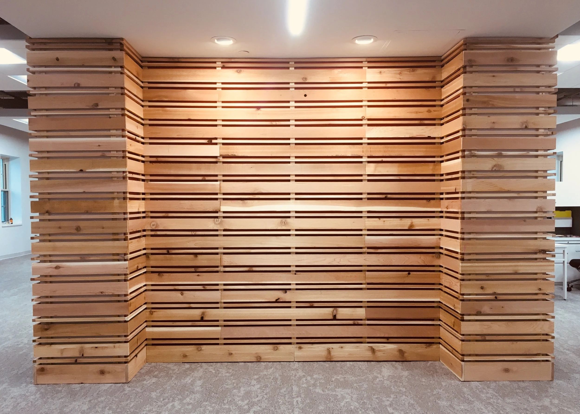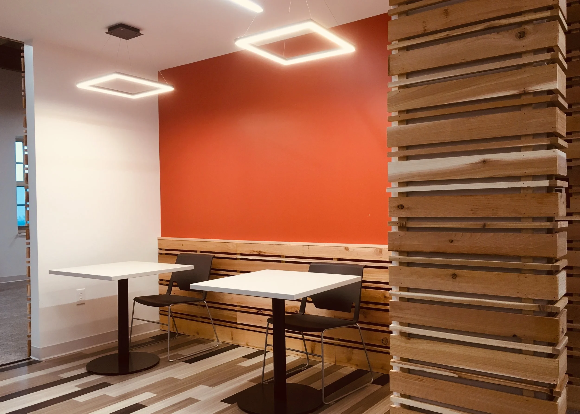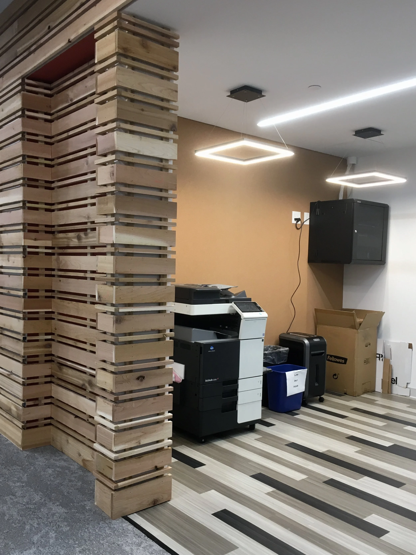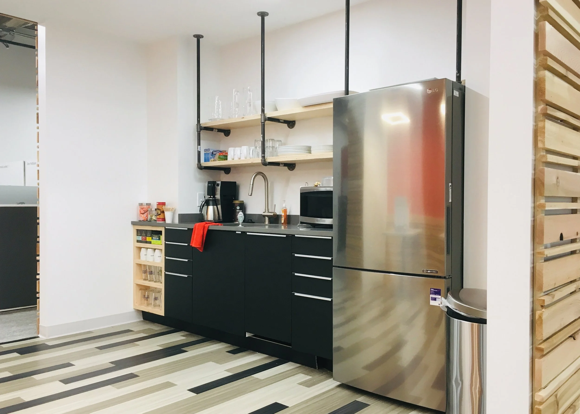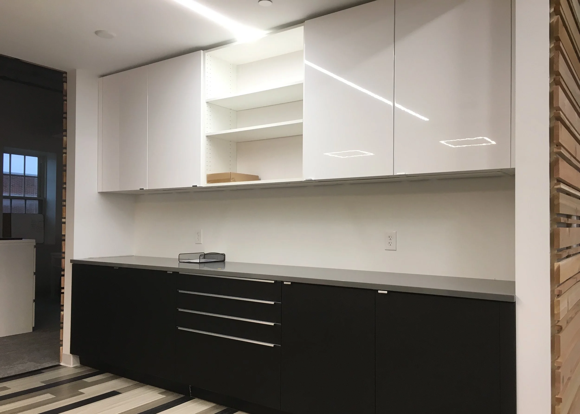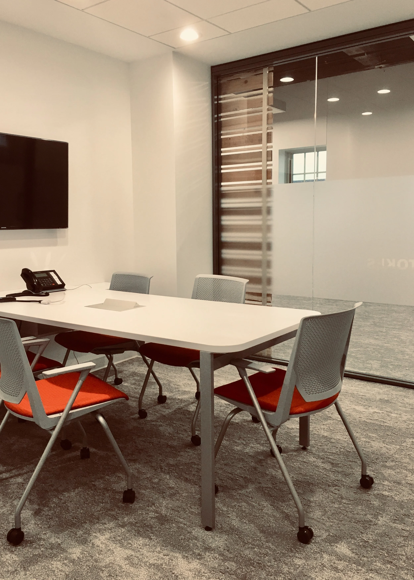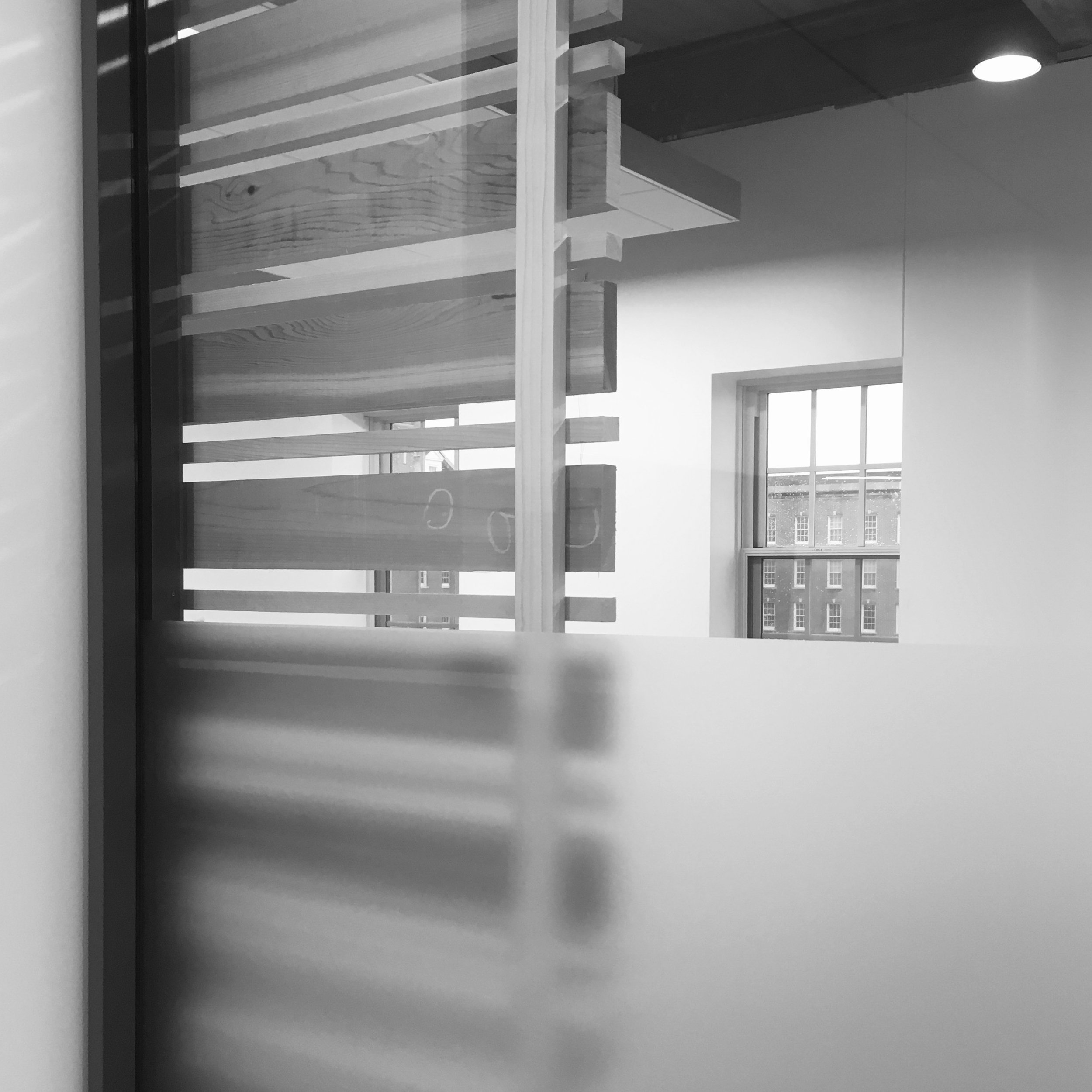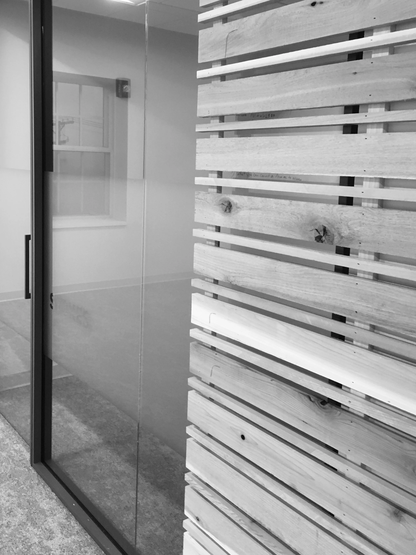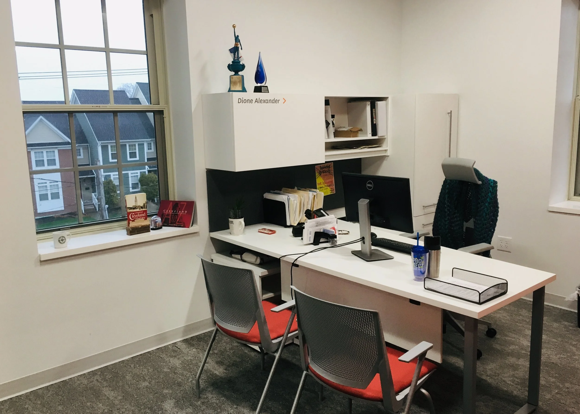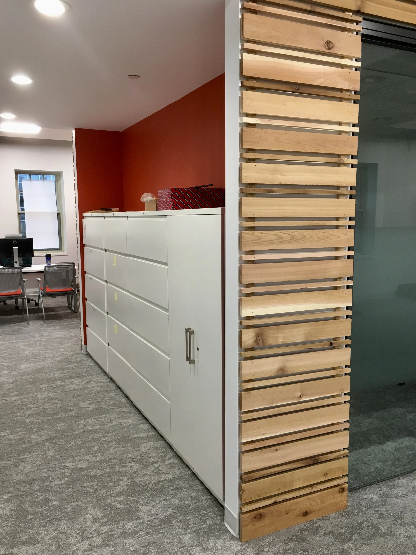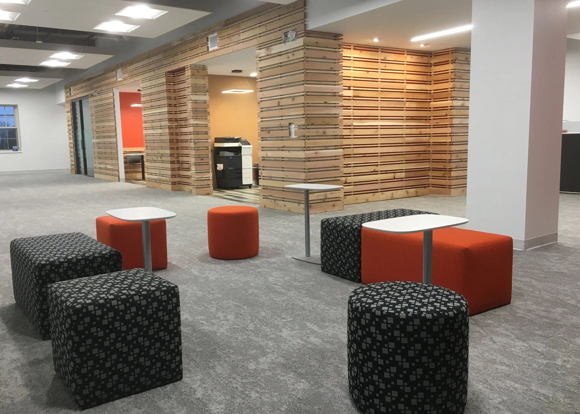Tenant Improvements and Corporate Interiors
-
Tenant Improvements | $160K | 2017-2018
Client: Village Capital Corporation
-
Cleveland Neighborhood Progress
Dial Electric
RCF Group
Vocon.
Westland HVAC
WHS Engineering
Wojcik Builders -
Project funded by Cleveland Neighborhood Progress with generous assistance from Key Bank.
-
Project Management and Owner's Representation, Initial Fit Plan, Design Development Oversight, Construction Administration, and Design/Build Finish Work
-
41°29'03.4"N 81°36'21.0"W
Buckeye, Cleveland, Ohio
Fresh off of the completion of the Saint Luke’s Hospital transformation, there remained an unimproved space on the fourth floor of the East Wing for more than a year. Following the merger of Neighborhood Progress, Inc. with Live Cleveland! and the Coalition for Neighborhood Development Corporations (CNDC) to become Cleveland Neighborhood Progress, the organization grew to its largest team size and began to explore the possibility of spinning off its lending subsidiary, Village Capital Corporation (VCC), into their own dedicated space. To achieve this, the organization partnered closely with Vocon. and its furniture suppliers to effectuate a dignified and cost effective strategy to activate the fourth floor suite.
The space was arranged similarly to the organization’s fifth floor headquarters, with meeting and collaborative spaces punctuated by Haworth enclosure wall systems down the central spine and Haworth workstation clusters and Mecho Shade window treatments around the periphery. The space received a more contemporary detailing approach to take advantage of the higher ceilings and the space’s raw, industrial feel. Acoustic clouds helped with sound attenuation and managed light and mechanical distribution, but they also showcased the views between and above, to the cast-in-place concrete ceiling and galvanized conduit. Fixtures, cabinetry, and kitchen accoutrement were pieced together from retail hardware stores, Wayfair, and IKEA while the signature design/build element, a wood lattice detail wrapping the entire interior portion (“the nest”), gave the space its intrigue, tactility, and warmth. Signature orange walls complement the warmth and reinforced the branding of VCC while providing an energetic cadence to the office, starting at the immersive corridor entry sequence.
Project completed with Cleveland Neighborhood Progress
Foyer Entrance
Suite Layout
Reflected Ceiling Plan
Cluster Pods with Acoustic Clouds
Conference Room
Wall Rhythm
Wall Detail
Wall Detail (Future Branding)
Break Room
Printing + Technology
Break Room Kitchenette
Storage and Layout
Huddle Room
Frosted Glass Detail
Floating Wall Detail
Leadership Office
Concealed Filing
Informal Huddle Area



