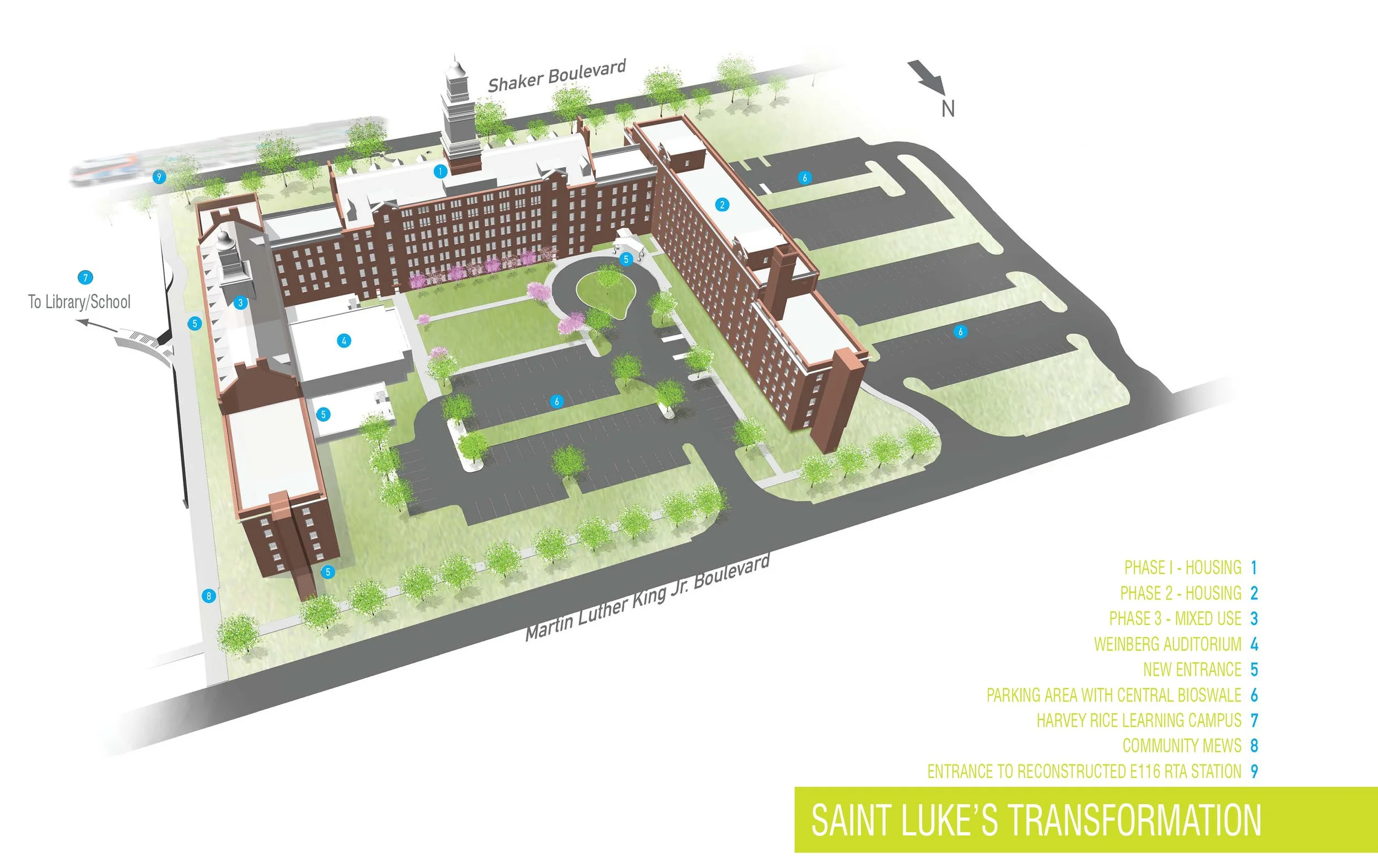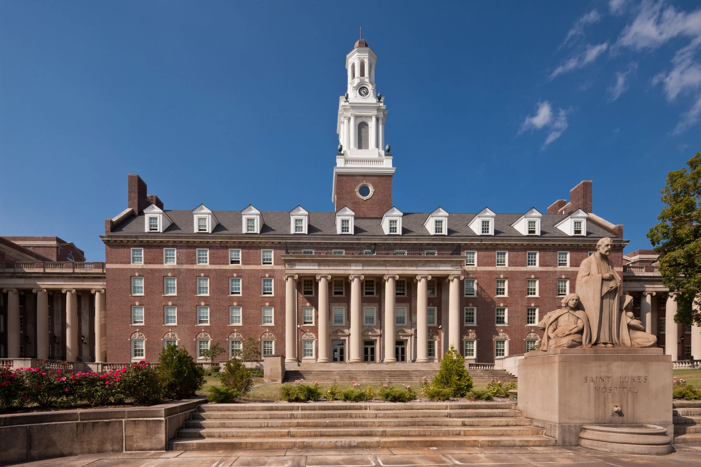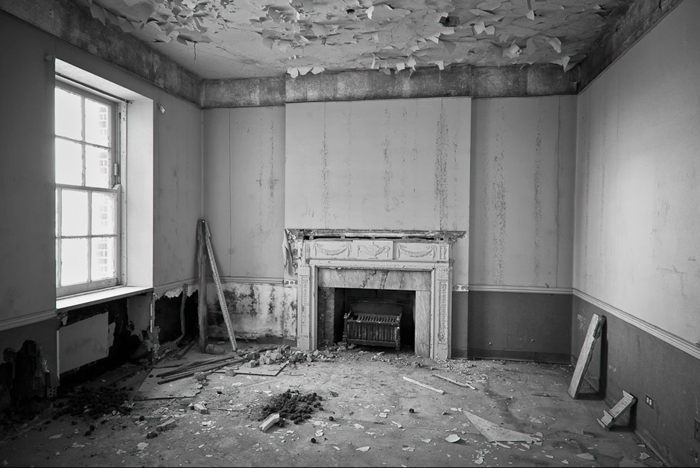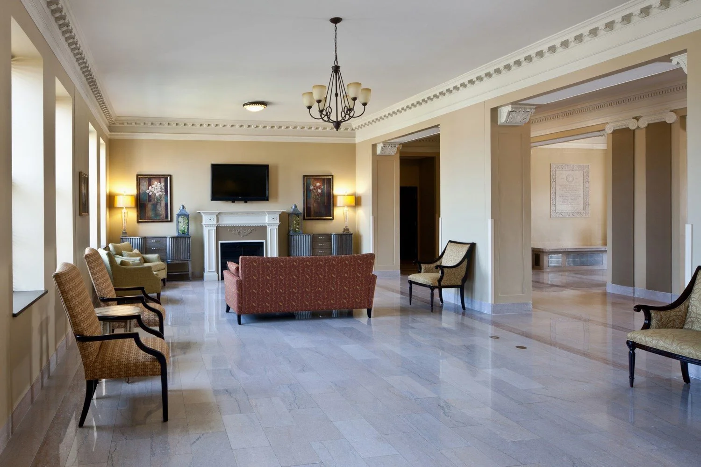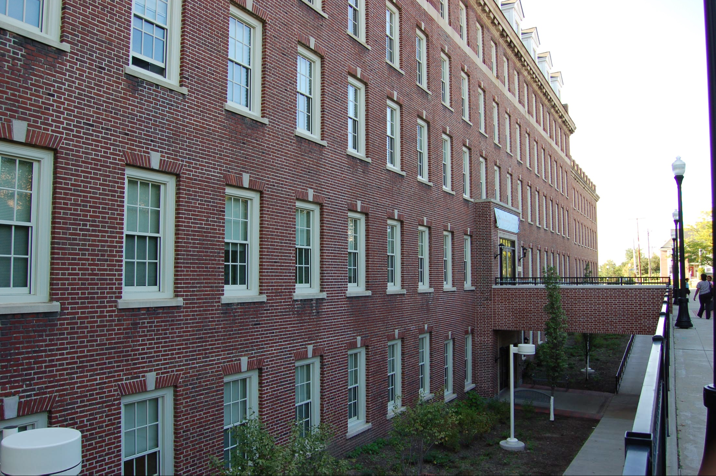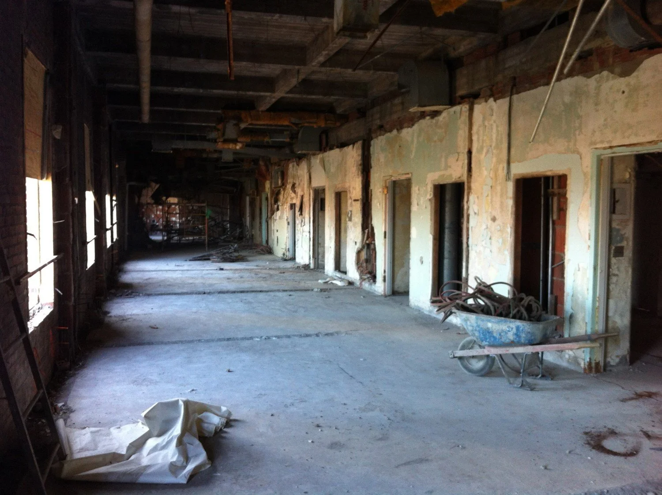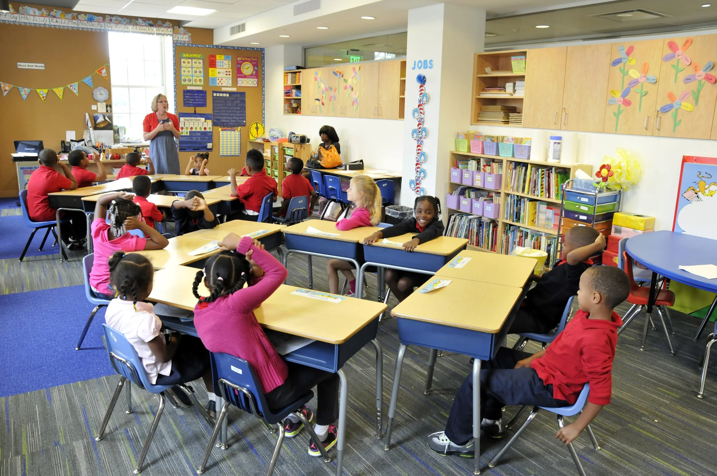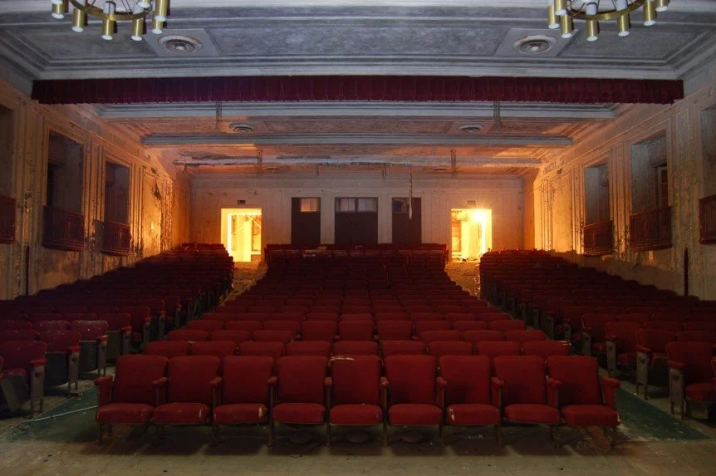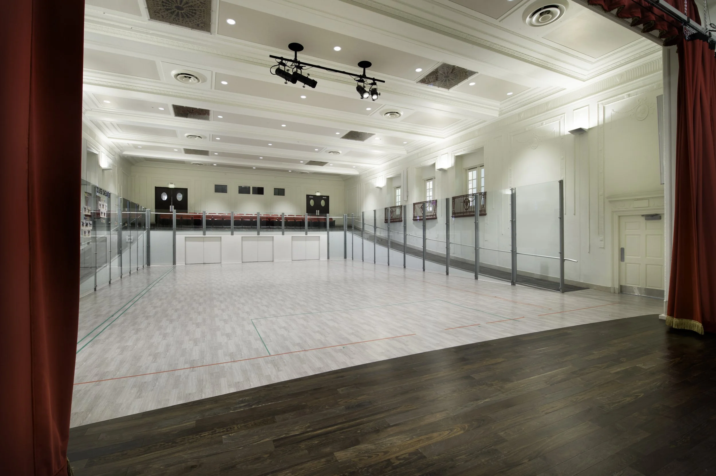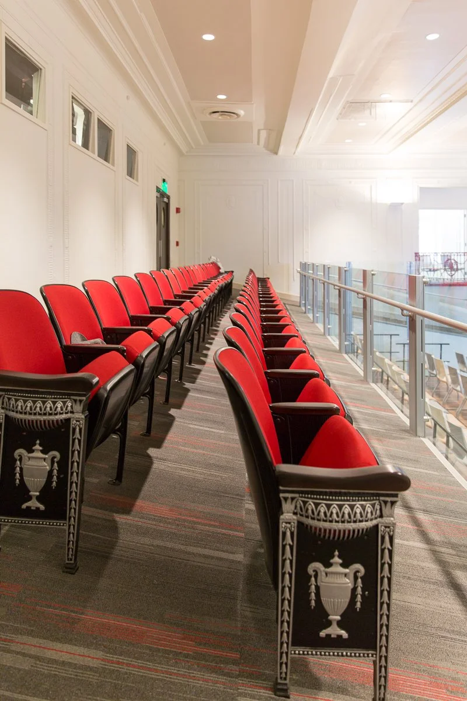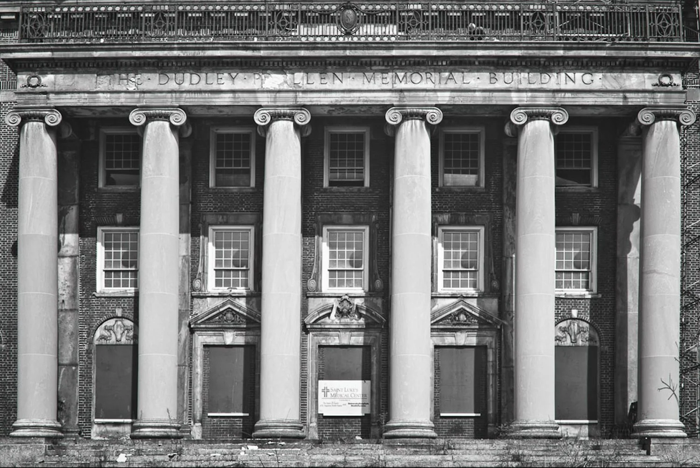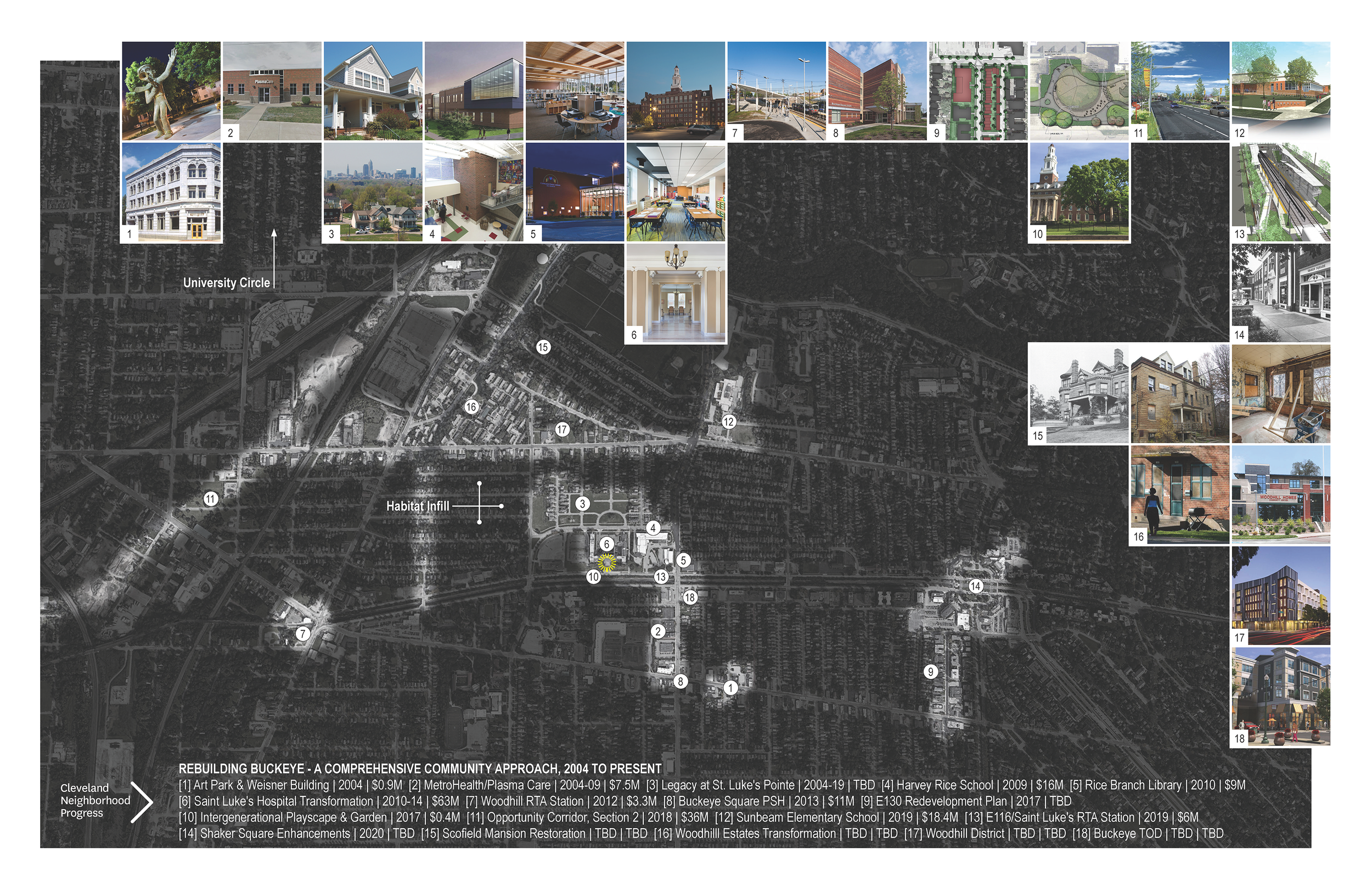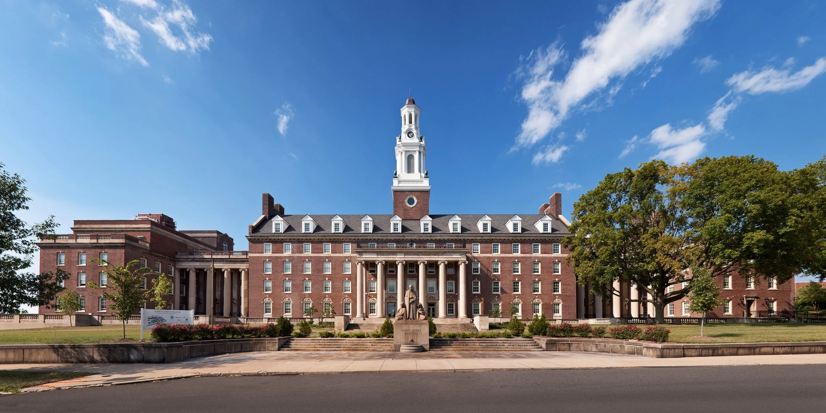Saint Luke’s Hospital Adaptive Reuse Project
-
384,000 SF | $63.0Mn | 2010-2017
Low Income Senior Housing (137 units), K-8 School, Boys & Girls Club, Preschool, Office Space, Intergenrational Playscape, Parking -
Cleveland Neighborhood Progress, Co-Developer
I.A. Lewin & Associates, Structural Engineering
M. Neff Consultants, Civil Engineering
Mistick Construction, General Contractor
Novogradac, Finances
Pennrose, Co-Developer
Tim Noble, Historic Consultant
Ulmer & Berne, Legal
WRT Design, Architecture
Westlake Reed Leskosky, Architecture
WJE, Structural Engineering -
Low Income Housing Tax Credits (LIHTC), Historic Preservation Tax Credits (HTC), New Market Tax Credits (NMTC), City of Cleveland, Capital Campaign
-
Owner’s Representation, Team Assembly (Phase 3), Architectural Oversight, Project Management, Capital Stack Assembly, Gap Fundraising, Construction Liaison
-
Ohio State Historic Preservation Award of Merit | Ohio Housing Finance Authority
Distinguished Adaptive Use and Community Impact Award | AIA Cleveland + Cleveland Restoration Society
Community Partner of the Year | The Intergenerational School
HUD Secretary’s Award for Excellence in Preservation | National Trust for Historic Preservation
Richard H. Driehaus National Preservation Awards -
41°29'03.4"N 81°36'21.0"W
(Cleveland, Ohio)
Built in 1927, the St. Luke’s Medical Center was once the pride of Cleveland's Buckeye neighborhood. The advanced facility hosted the birth of the majority of east-side Clevelanders during its prime. Neighborhood fortunes changed with residential flight in the 60s and 80s and worsened by St. Luke’s closure in 1998, which left 800 residents jobless and symbolized the decline of the once proud place.
After being vacant for over a decade, the campus was purchased in 2006 by Cleveland Neighborhood Progress (CNP). They partnered with Pennrose to create a $63Mn mixed-use program, including (137) low-income senior apartments, K-8 public charter school, Boys & Girls Club, daycare facilities, and office spaces for CNP and the St. Luke’s Foundation. Funding sources included low-income housing tax credits, historic tax credits, new market tax credits, conventional financing, and an aggressive capital campaign. Phased renovations (2010-16) were expertly facilitated by a consultant team led by WRT Design and Westlake Reed Leskosky with Mistick Construction leading the work. Campus improvements focused on preserving the sound structure while restoring the envelope and plaster detailing amongst modern amenities like resident lounges and a multipurpose “gymnacafetorium” created within the preserved shell of the historic teaching auditorium. Outside, the grounds have been revamped with an intergenerational playscape and terraced garden. Saint Luke's stands as a superb example of adaptive reuse that has breathed new life into a restored landmark providing essential services, spaces, and housing options for the now-surging neighborhood.
“This very complex project was a labor of love, for him. The space needed to incorporate multiple partners who serve the community with limited resources and Wayne was tireless in his listening, problem solving, and creativity. I loved working with Wayne, not only because he is a brilliant architect, but because he brings a passion to the work of breathing new life into underserved communities.” Brooke King, Executive Director, The Intergenerational School
“You have transformed Buckeye’s public realm!” Nelson Beckford, Program Director, The Cleveland Foundation
A monograph can be seen HERE
Project completed with Cleveland Neighborhood Progress
Community Vision, ca.2006 (CNP)
Saint Luke's Campus (WRT)
Front Facade, ca.2008
Front Facade, after (Pease)
Existing Structure, ca.2008 (CNP)
Central Courtyard, After (Pease)
Horizon View from East Wing Balcony
Portico Detail, South Facade (Pease)
Lobby, before (Pacini)
Lobby, After (Pease)
East Wing, Before (Pacini)
East Wing Entry
Courtyard, Before (Pacini)
Courtyard Entry
Saint Luke's Residents (Connolly)
East Wing Programming
East Wing, before
East Wing Classroom (Connolly)
Teaching Auditorium, ca.2008 (Pacini)
Teaching Auditorium, ca.2008
Teaching Auditorium, after (Pease)
Auditorium Dedication, ca.2017
Auditorium Chair Detail
South Lawn (Connolly)
Mortensen with Principal Kruger (middle) and Executive Director King (Connolly)
South Facade, ca.2008 (Pacini)
Phase III Construction Team (Connolly)
Buckeye Community Intervention
South Facade (Pease)
East Wing Classroom, Typical




